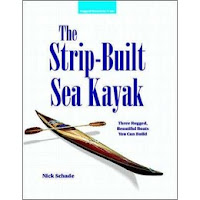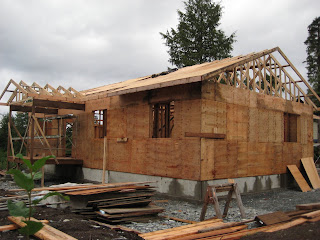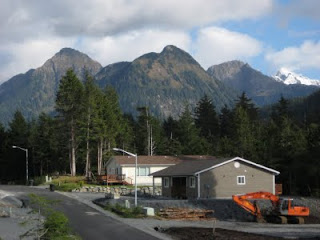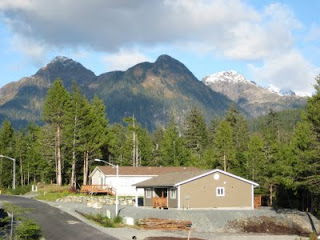A funny thing I've joked about this month is that since my volunteer term with Americorps has ended, I've become a "real" volunteer. There was about a week's worth of work left on the house at the time my year-long service ended on April 1st. I thought it would be pretty ridiculous to spend all those hours and all that work on the house to just quit right before the finish because I wasn't going to be logging any more hours. So I decided to stay until the house was done. We finished on the 9th and the family moved in that weekend.
Pardon the cleaning supplies. I didn't have a good chance to take pictures once everything was cleaned.
Lately, I've been helping a former student build a shed in his backyard. We got the fourth wall up tonight. While we were finishing putting the wall together, J.J., another former student, was walking by and we got him to help us put the wall in place.
This is the SketchUp version of the shed at roughly the same stage as the real one.
I also have been working on the progress of getting this cedar strip kayak built. I say "working on the progress" because I don't feel like I've done very much, but I am getting something done. I will cut-out forms of plywood that are like section cuts of the kayak and they will be spaced out every foot. The shape of each form is a crucial part of the building process and each curve has to be drawn precisely. This book I have, The Strip-Built Sea Kayak, written by Nick Schade, has the numbers for all the offsets that define the shape of each form. After plugging the x and y coordinates in an excel spreadsheet, I then saved it as a script file and imported that into AutoCAD. AutoCAD will graph the coordinates and then I can even take that to the printers to print it to scale, or I could piece together sheets of paper and just print it normally. Of course, I had to import the AutoCAD drawings into SketchUp and see what that would look like. ;)
The funny thing is, I don't even own AutoCAD or Excel, but I am very thankful for 30-day trials!
Here's what it looks like in Excel. Excel was useful to sort the x and y coordinates. The graph would've turned out like a connect-the-dots thing in AutoCAD otherwise.
This is the form in AutoCAD. I am not done with the form drawings, however, I have to include the offsets for the cockpit area. After that I'll print these off and paste them to some plywood and cut them out.
And here's what it looks like in SketchUp.
I hope you have a wonderful week!
<3<3<3<3
Joshua
































